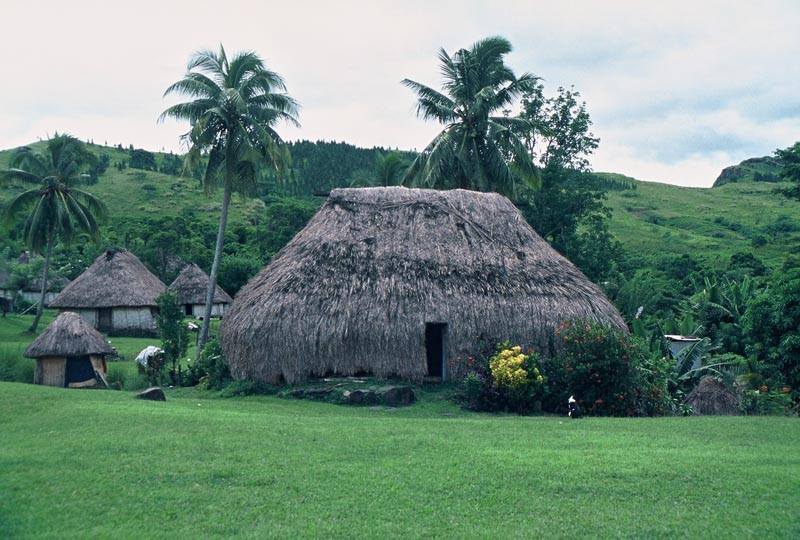Reviving Fijis Traditional Architecture

Fijian architecture enthralled early European voyagers and history writers when they set foot on Fiji more than two centuries ago.
Many wrote about the beauty of its design and magnificent sizes and shapes of these traditional houses, generically known in the Bauan language as ‘Vale’ (house) or ‘Vale Vakaviti (Fijian house). They were also in awe of the master- designers and architects, traditionally called mataisau, whose design and workmanship resulted in creatively built houses that have been admired the world over. Despite its magnificent reputation, modernization has brought in a lot of changes to houses in Fiji today. In some rural areas of Fiji, traditional ‘Bure’, pronounced as ‘Boo-ray’ can still be seen however many villages have adopted the use of modern materials such as bricks, corrugated iron and treated wood to build their houses.

In every traditional Fijian village, there were many different types of dwellings depending on the occupants and their purposes or functions. Burenisa was a dwelling for young men and burekalou (priest-house) was the tallest building in any village. It has a high yavu (foundation) and a very tall roof. The belief was that the taller the roof, the closer they are to God. Inside the burekalou, a long piece of white masi (tapa or bark-cloth) is attached from the top of the ceiling to the middle of the dwelling where the bete (priest) sits to communicate with their God. The piece of white masi was the bridge between the spirit world and the world of man. Next to the burekalou is the Vale Levu (translated as the Big House), which belonged to the Turaga (chief). It is often a large dwelling with intricate decorations both on the exterior and interior part of the house.

Depending on where you originally come from (either as a coastal dweller or living in the highlands), the materials used and the design on the exterior of the house reflected your status and surroundings. The diversity of Fiji’s natural environment meant that resources vary from coastal villages to those in the mountains or highlands. For instance, bamboos are in abundance in the highlands of Viti Levu thus many houses made of bamboo thatching will be found in these areas. It is enriching and empowering to know that our forefathers used the natural environment to their advantage.

As seen in the pictures in this post, these are historical photos from archives as well as collections of images consisting of stamp collections put together by Post Fiji Limited (PFL) to encapsulate the memory of these Fijian houses that once made Fiji unique and special. My vision is to see a revival of these architectures to be built in as many villages across Fiji. The benefits are multi-fold as noted here below:
- The roles of the mataisau will continue to be passed down to the next generation and will not be at risk of being lost
- Knowledge of natural resources such as names of specific leaves, manufacturing of coconut sinnet ropes, and methods of harvesting special hardwood used in house-building is maintained and recorded

- Village presentation will be enhanced as homes will look more uniform and aesthetically beautiful
- Designs of houses that are unique in certain regions will not be lost, for example the Vale Kubulolo (Circular Homes) in the Lau Group is similar to Polynesian homes in Tonga and Samoa. The similarity of house shapes is evidence of pre-historical migration and inter-marriage between people from these places
- Living in this tough economical time, the cost of building such houses is very minimal, as it mostly requires materials from our natural surrounding and a large group of free labour consisting mainly of members of one’s extended family. The gathering of such people is called solesolevaki where everyone gathers together with the sole aim of building a dwelling at a relatively short time.

- These dwellings were also weather conditioned. For instance, some Vale Vakaviti were known to have a natural air-condition effect during hot seasons while on the hand during cold seasons, the dwelling is warm and comfortable. This could be due to the ventilation effect of the natural materials as cold or warm tropical air passes through the house easily when compared to bricks, corrugated iron and treated wood.
- With tourism becoming the leading revenue earner for Fiji, these architectures can lure international visitors to once again appreciate what Fiji was well known for. Navala Village, in the Province of Ba (Western Viti Levu) is the only village in Fiji that has all houses traditionally built, and has been a major tourism attraction for over many years. Fiji needs more villages like Navala in order to bring back the rich architecture of Fiji, not only for tourists but for our local population too.

It is critical for Fiji to revive the building of traditional houses to avoid the complete loss of traditional knowledge. Young Fijian people of today, to those in the diaspora and those living in Fiji need to know and appreciate their rich cultural heritage. They can read and learn their history from books and online research, however their cultural learning will not surpass the unique experience of practically building a Vale Vakaviti and living in it too.
WRITTEN BY TARISI VUNIDILO, KADAVU, FIJI ISLANDS
Suggested Links:
